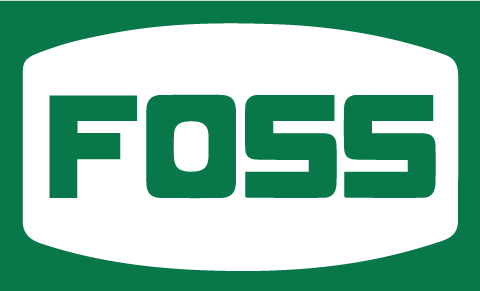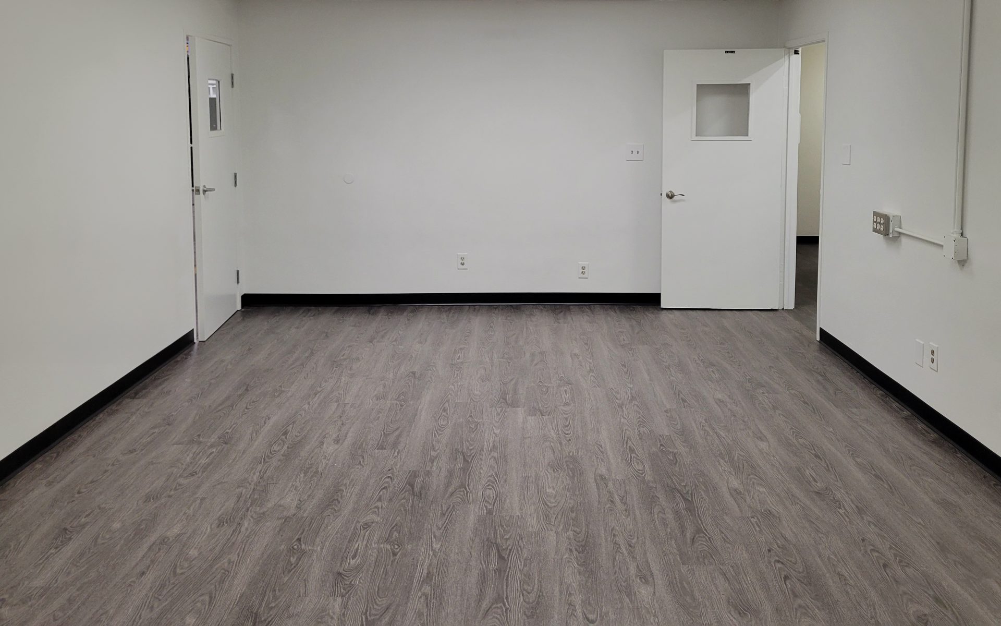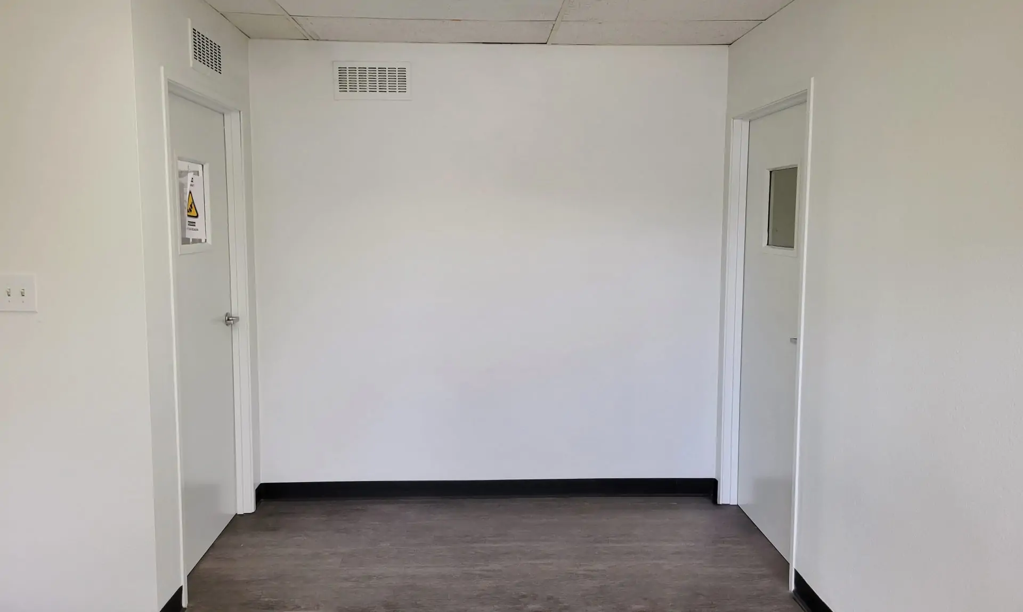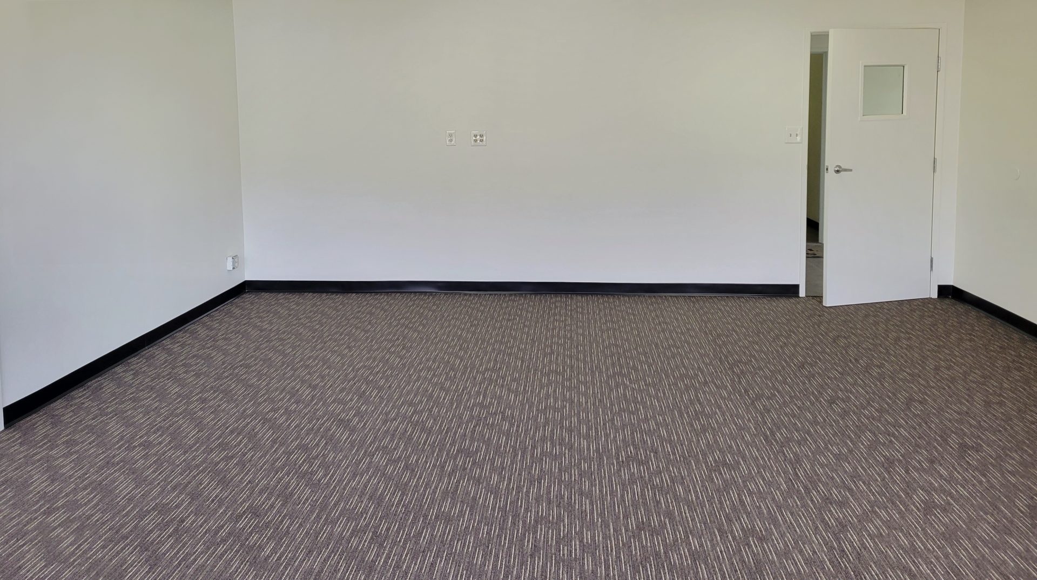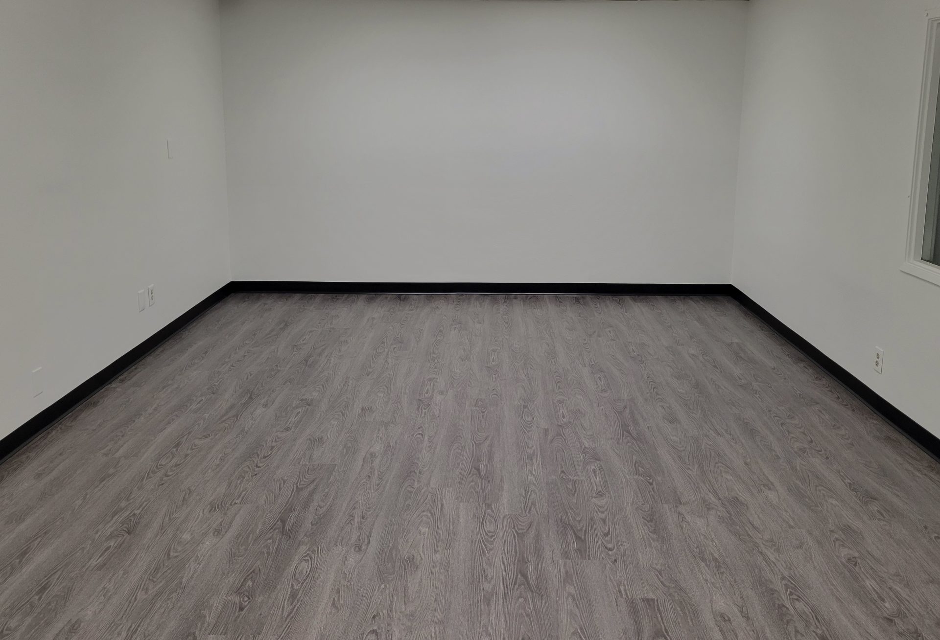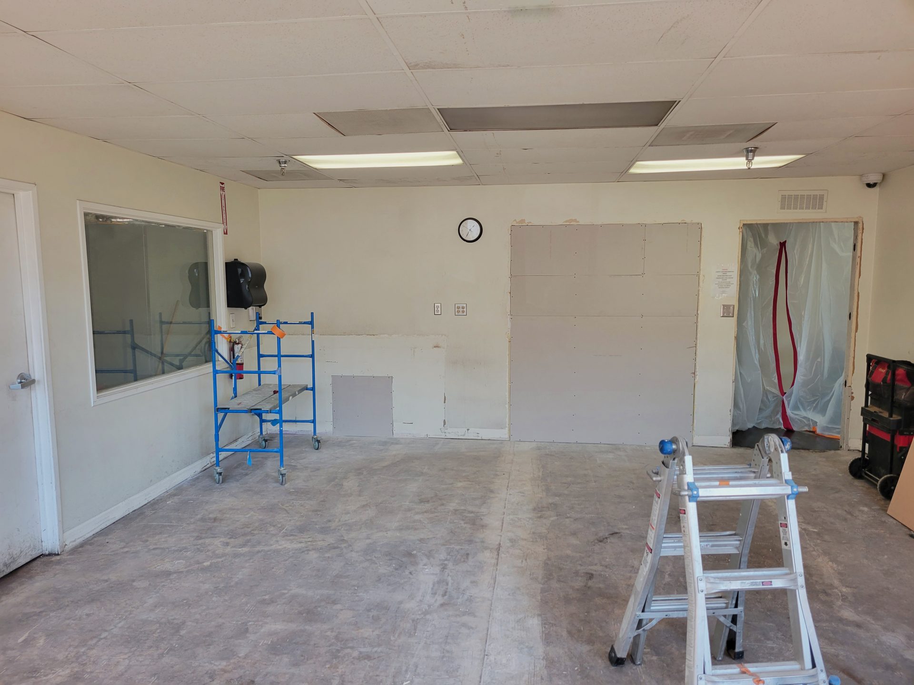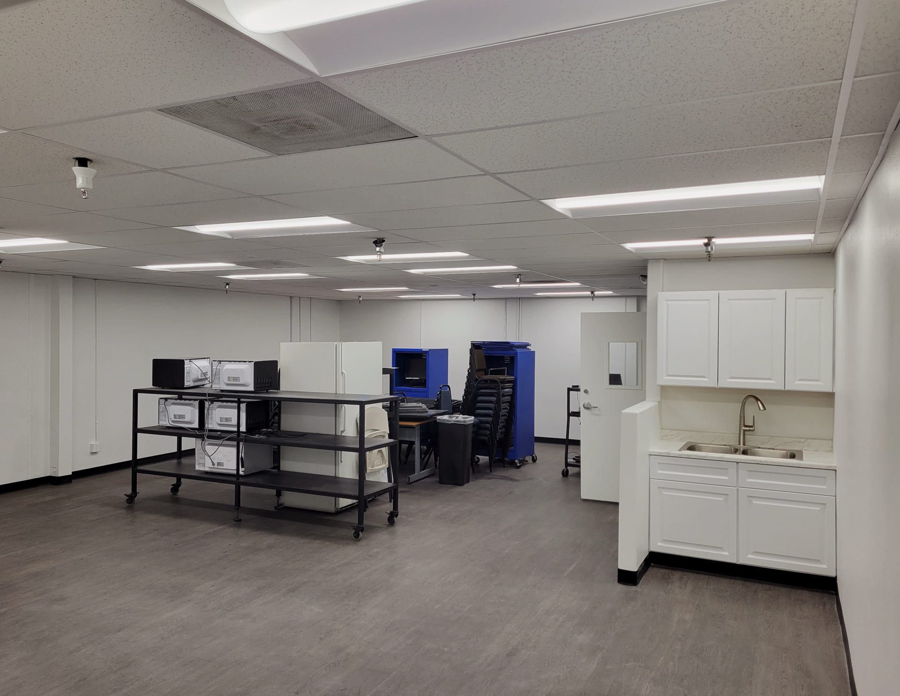For Eaton, Foss was contracted to provide improvements to the offices and employee break rooms in their manufacturing plant. Initially, for both the breakrooms and the offices, we demolished the old flooring, ceiling, and lighting fixtures. We completed a floor remodel consisting of new LVT flooring and carpeting. A new T-bar ceiling, acoustic panels, and new LED light fixtures were also added throughout both areas during the Eaton industrial construction project.
In order to minimize down time and keep functionality, this project was done in 2 different phases with half of the improvements happening at a single time so that the other half-area remained functional and usable by all personnel and employees. This allowed the manufacturing plant to maintain operations with no downtime required for employee and personnel adjustments. During both phases, a particulate barrier was included and used to hold any dust or debris from the work area at bay, keeping the functional breakroom and offices clean and tidy.
Additionally, one of the walls that bordered the production room was refurbished as well. We removed some of the existing wall items, patched, resurfaced, retextured, and painted to match the existing walls.
Lastly, for this industrial manufacturing plant, we cut out and installed a new employee entrance door near the foyer to the production room. For this, we framed the new opening installed insulation drywall, textured, and painted the frame to match the existing door and frame opposite of this one. The new door that was installed also matched the existing doors and locksets.
All of the previous breakroom equipment & furniture was stored on site safely & securely. It was moved back into the area and prepped to be re-installed at customer discretion at the end of the industrial construction and renovation.
